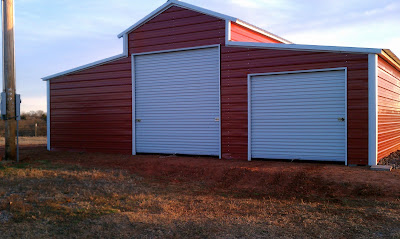Our house is for sale and it's time to talk about building a new house out at "the ranch." We've decided to quit calling it "the property." I believe in speaking positively to achieve your goals. Calling it "the property" means that is all it will ever be.
For two years we've been labeling wine as "ALDEN Ranch." (I had hoped it would influence our ultimate achievement when we settled on the name back in 2009.) Here we are, at ALDEN Ranch, without livestock and without a house.


We've toyed with building a log home and have had stacks of
Log Home Living
magazines lying around the house for years.
I've contacted a few companies featured in the magazine including
Satterwhite which is very eco-friendly because they use dead standing timber. I really like their concept, and some of their homes are beautiful. I also looked at Coventry and a couple of others featured in the magazine.
I'm nervous about the decision. I'm not sure we can afford to do this right now. With our home sale pending and an uncertain economy, I hate to commit and create more debt. Quite frankly, the whole reason we are moving is to change our lives. I know that we will work hard at the ranch, and I'm not afraid of hard work, but there is something so appealing about owning our land AND home.
I called Ernest at Better Built to see if they have done any custom construction and they have indeed. The Fields family (of 10) have moved out of their Sapulpa home into a custom cabin that isn't more than 800 square feet.
Jeremy arranged a visit and we stopped by. What an amazing family. They have 2 lofts (where the children sleep), a small kitchen, a bath for the kids, and a master bedroom with bath for Mom and Dad. This looked like a perfect arrangement.
Unfortunately, the cabin has to be built on site because it is too tall to be transported on the trailer like the garage was. They told us that they just couldn't build on site for us, and that they didn't have the staff to do the custom work.
We are disheartened and disappointed.














